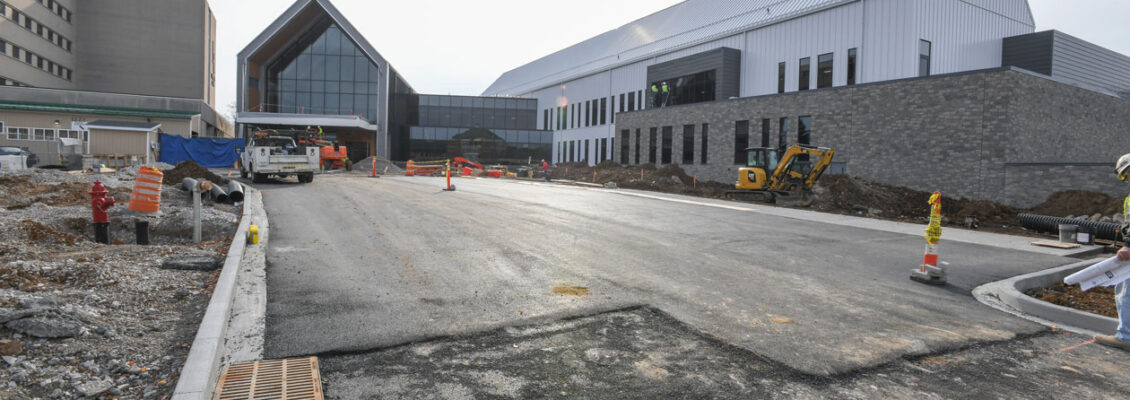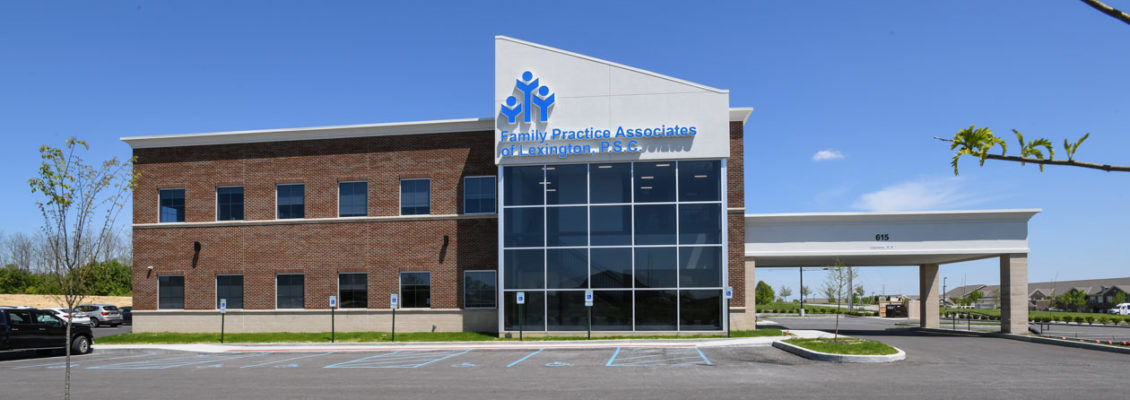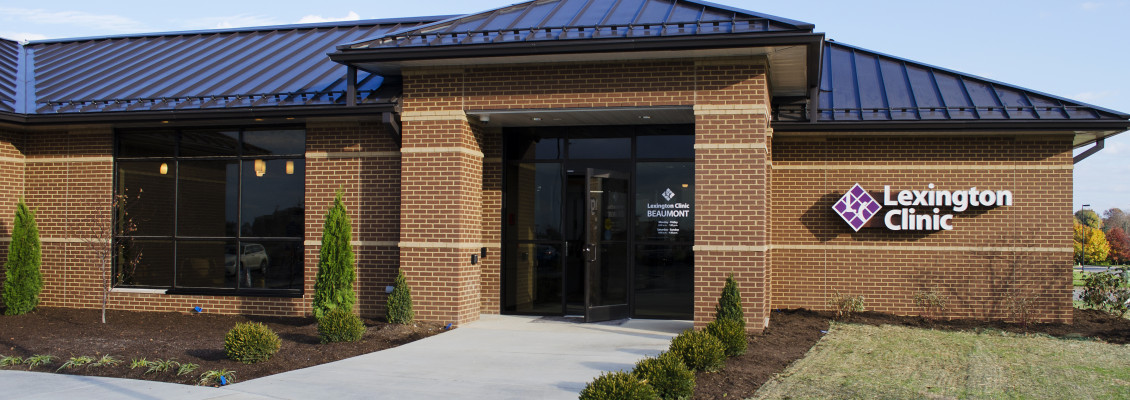

Lexington Clinic Orthopedic Medical Office Building





Client: Lexington Clinic
Location: Lexington, KY


Client: Family Practice Associates
Location: Nicholasville, KY

Brett Construction Company partnered with the Central Kentucky Veterinary Center to build a replacement facility near their existing Georgetown, Kentucky location.
This project features an open reception area, expanded exam rooms, comfort and special procedures rooms, pharmacy, surgical suite, radiology and lab services, larger wards with indoor runs, office and employee spaces, and security features.


Client: Lexington Clinic
Location: Lexington, Kentucky
Project Size: 11,812 SF
Year Completed: November 2015
Project Cost: $2.2M
Brett Construction Company partnered with Lexington Clinic to design and develop their new facility at Beaumont Centre in Lexington, KY. Their new location combines the services of Lexington Clinic Palomar Family Health Centre and First Choice Walk-In Urgent Care in one convenient facility. Brett Construction Co. completed this project in less than 9 months. Lexington Clinic is Central Kentucky’s largest and oldest medical group. Lexington Clinic has more than 200 providers in more than 30 specialties taking care of 50,000+ patients in the Lexington community since 1920.
This project was completed in November 2015.

Client: Baptist Health
Location: Winchester, Kentucky
Project Size: 1.38 acres, 8,305 SF
Year Completed: 2013
Project Cost: $1.8M
Brett Construction Company worked with Baptist Health and Baptist Physicians Lexington to develop this 1.38-acre site located in Winchester, Kentucky. The project included a new 8,305-SF outpatient office facility that consists of office and support spaces, treatment rooms and nurses stations, lab, and space for future growth.

Client: Kentucky One Health
Location: Lexington, Kentucky
Surface Area: 17,284 SF
Year Completed: 2012
Project Cost: $3M
Brett Construction Company worked with Kentucky One Health to fit-up the first floor of this 36,000-SF office space into clinical and diagnostic space in the Tates Creek area of Lexington, Kentucky.
The project included 17,284-SF of fit-up space, including administrative and physician offices, exam rooms, separate waiting areas, secure lobby, x-ray and CT scan prep rooms, lounge rooms, locker rooms and restroom facilities. Services offered at the facility include x-ray, CT scan, ultrasound, bone density and digital screening mammography.



Client: Baptist Health
Location: Lexington, Kentucky
Project Size: 3 acres, 13,943 SF
Year Completed: 2012
Project Cost: $2M
Brett Construction Company worked with Baptist Health to develop this 3-acre site located in the Beaumont area of Lexington, Kentucky. The project included a new 13,943-SF medical clinic and office facility. This new construction project was designed to meet all of the office park covenants and also the desires of Baptist Health. The goal was to design and build a facility with a residential, “friendly” and inviting exterior. The facility houses two different businesses within a single location.
